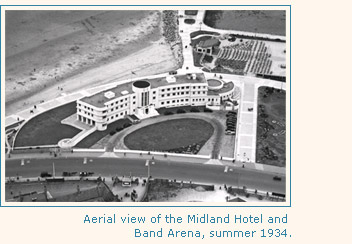The First Midland | Changing Times | The New Hotel | Works of Art
The Golden Age | The War Years | Post War Decline
Hill's design was for a 3-storey, curved structure which followed the line of the new municipal promenade, with its convex side towards the sea allowing good views from every room.
The concave side faced the railway station and was divided by a tower containing the hotel entrance and spiral staircase. At the south end was a rounded bastion while the north end was finished off by a circular café.

The building was constructed around steel frames with concrete slab floors and brick walls resting on shallow foundations, which spread the load across the sandy surface of the site. The walls were faced with white rendering composed of cement and carborundum, electrically polished to produce a surface resembling marble. This was relieved by the architraves of the windows, which were treated with a mixture of carborundum and crushed blue glass. Projecting ledges and the undersides of the balconies were glazed in blue-green. The overall effect must have been literally dazzling.
Glistening in the sunshine, the completed hotel prompted Lord Clonmore to write in the Architectural Review that the Midland was "in complete harmony with its natural surroundings…it rises from the sea like a great white ship, gracefully curved."
Inside, the impression was one of space - from the open spiral staircase above with its cantilevered steps to the sparsely furnished entrance lounge ahead and, leading off it to the right, the sweeping curve of the dining room.
Upstairs, the bedrooms were the latest word in luxury, while the flat roof was conceived as a solarium where guests could enjoy sunbathing in total seclusion.